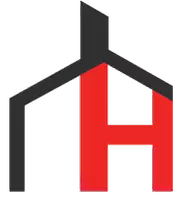3 Beds
2.5 Baths
3,150 SqFt
3 Beds
2.5 Baths
3,150 SqFt
OPEN HOUSE
Sun Jul 27, 1:00pm - 4:00pm
Key Details
Property Type Single Family Home
Sub Type Single Family Residence
Listing Status Active
Purchase Type For Sale
Square Footage 3,150 sqft
Price per Sqft $255
Subdivision River Crossing
MLS Listing ID 7175834
Bedrooms 3
Full Baths 2
Half Baths 1
HOA Fees $550/ann
HOA Y/N Yes
Year Built 1997
Annual Tax Amount $11,967
Tax Year 2025
Lot Size 2.460 Acres
Acres 2.46
Property Sub-Type Single Family Residence
Source actris
Property Description
Set on a serene 2.46-acre corner lot with mature trees and wide-open skies, this unique property offers two beautifully appointed homes and a lifestyle that blends comfort, space, and country charm—just minutes from Bastrop, Austin, and Tesla's GigaTexas campus.
The main residence spans 3,150 sq ft (per appraisal) and features 3 bedrooms, 2.5 bathrooms, high ceilings, and an open floor plan that's both functional and inviting. The main-level primary suite includes a spacious ensuite bath with soaking tub and dual vanities. Upstairs, you'll find two additional bedrooms, a full bath, and a loft ideal for a playroom, reading nook, or office.
At the heart of the home is a bright kitchen with granite countertops, ample storage, and a window overlooking the backyard. Entertain with ease thanks to formal and casual dining areas, multiple living spaces, a future wet bar nook, recessed lighting, chandeliers, and built-ins. Large windows flood the home with natural light.
One of the standout spaces is the expansive family room addition, surrounded by windows on every wall and opening to the green landscape—a perfect connection to nature.
Step outside to a large concrete patio, perfect for enjoying quiet country evenings or hosting gatherings under the stars. The property has even hosted a family wedding—a true testament to its warmth and versatility.
The guest home offers 896 sq ft (per appraisal) with its own bedroom, living area, full bathroom, and a full kitchen, plus an expansive deck and built-in outdoor BBQ area—ideal for guests, rental income, or multigenerational living.
With a 2-car garage, generous driveway, and peaceful setting, 111 Trinity St is a rare Cedar Creek opportunity you don't want to miss.
Location
State TX
County Bastrop
Rooms
Main Level Bedrooms 1
Interior
Interior Features Bookcases, Breakfast Bar, Built-in Features, Ceiling Fan(s), High Ceilings, Chandelier, Granite Counters, Kitchen Island, Open Floorplan, Primary Bedroom on Main, Recessed Lighting, Soaking Tub, Storage, Two Primary Closets, Walk-In Closet(s)
Heating Central, Electric, Fireplace(s), Propane
Cooling Ceiling Fan(s), Central Air
Flooring Carpet, Tile, Wood
Fireplaces Number 1
Fireplaces Type Dining Room, Propane
Fireplace No
Appliance Built-In Oven(s), Dishwasher, Disposal, Exhaust Fan, Gas Cooktop, Microwave, Free-Standing Refrigerator
Exterior
Exterior Feature Barbecue, Gas Grill, Lighting
Garage Spaces 2.0
Fence None
Pool None
Community Features Park
Utilities Available Electricity Connected, Phone Available, Propane, Sewer Connected, Water Connected
Waterfront Description None
View Trees/Woods
Roof Type Shingle
Porch Deck, Front Porch, Patio, Side Porch
Total Parking Spaces 5
Private Pool No
Building
Lot Description Back Yard, Corner Lot, Front Yard, Landscaped, Trees-Large (Over 40 Ft), Trees-Medium (20 Ft - 40 Ft)
Faces Northwest
Foundation Slab
Sewer Septic Tank
Water Public
Level or Stories Two
Structure Type Clapboard,Stone
New Construction No
Schools
Elementary Schools Bluebonnet (Bastrop Isd)
Middle Schools Creekside
High Schools Cedar Creek
School District Bastrop Isd
Others
HOA Fee Include Common Area Maintenance
Special Listing Condition Standard
GET MORE INFORMATION
REALTOR® | Lic# 529378






